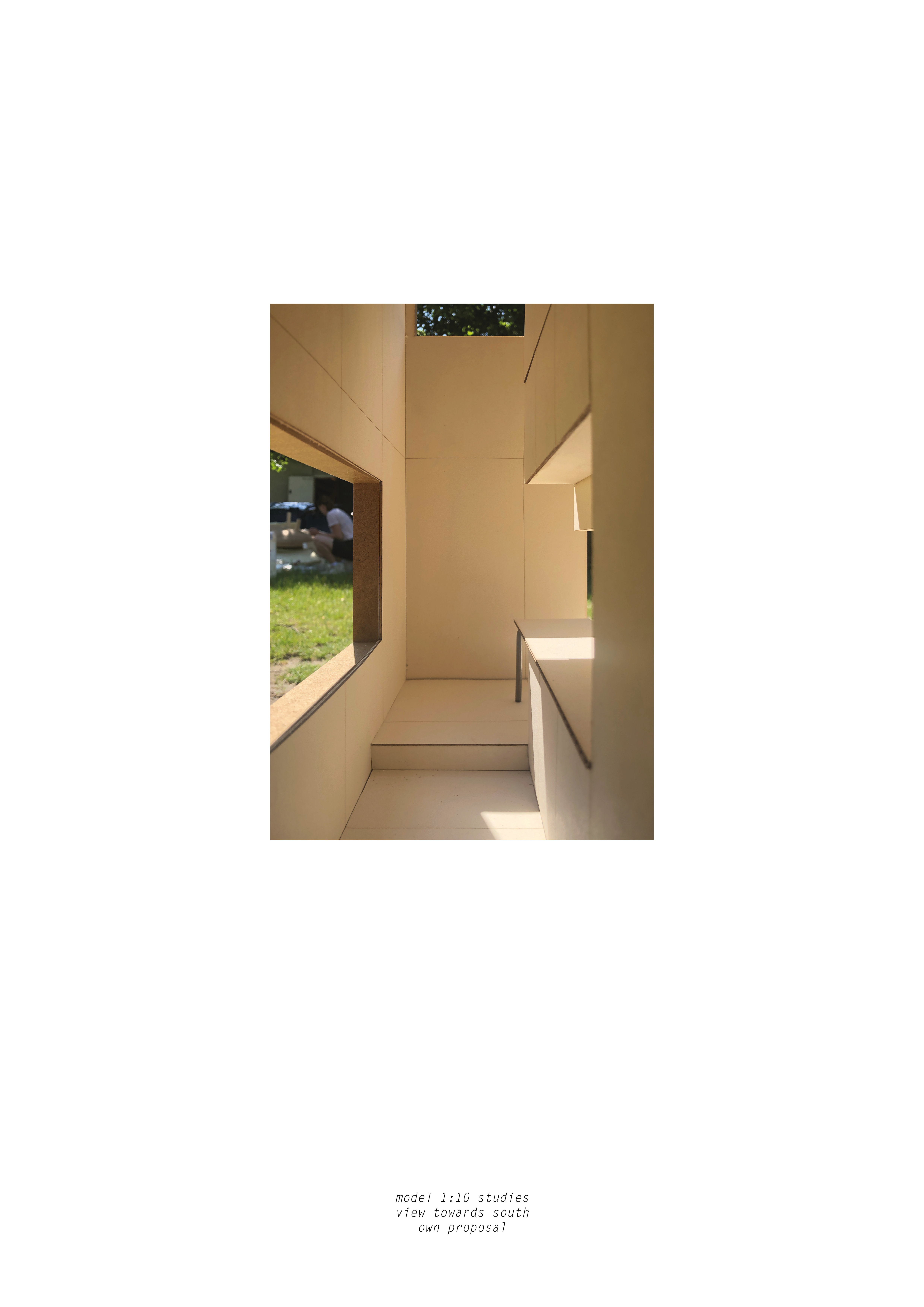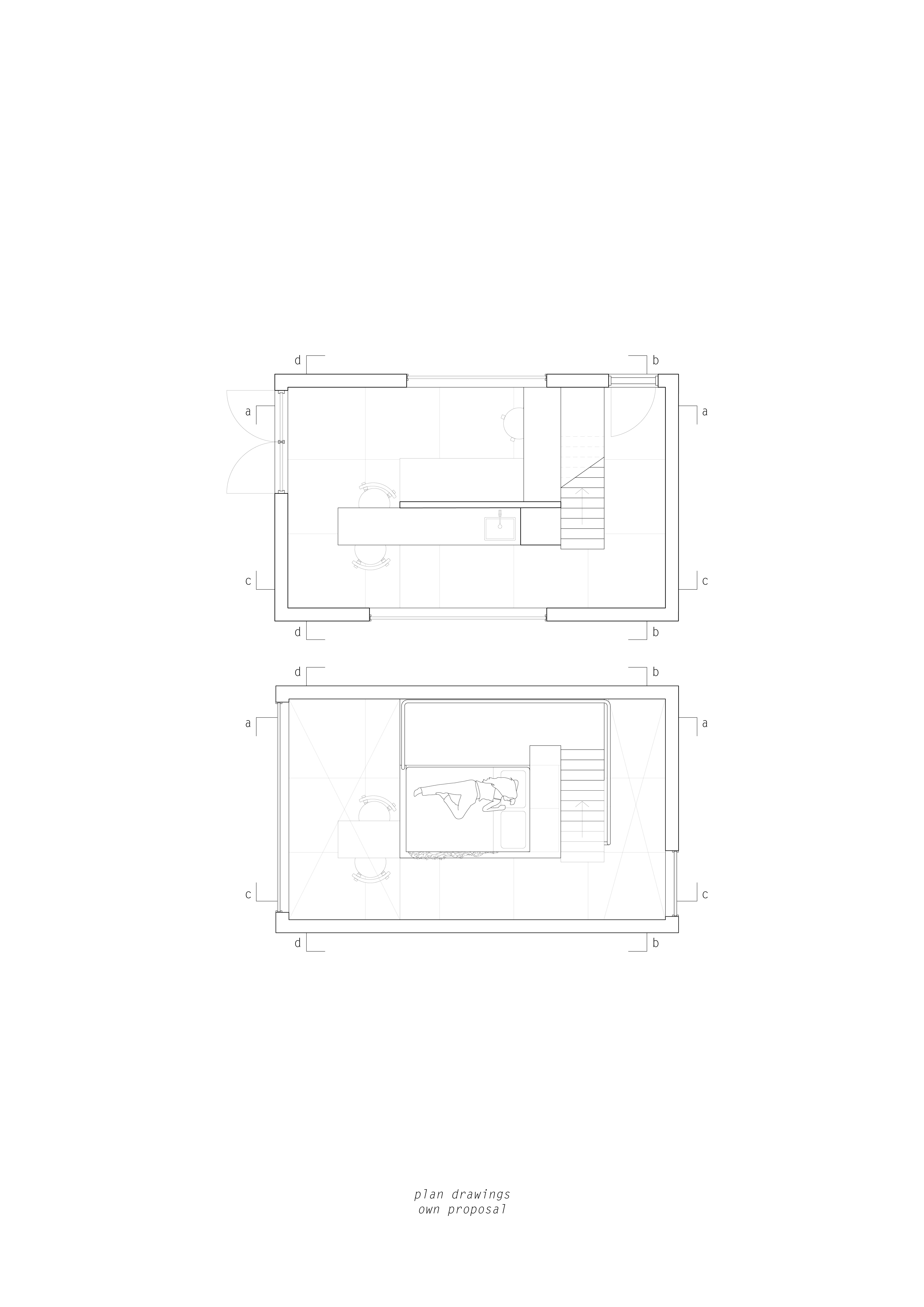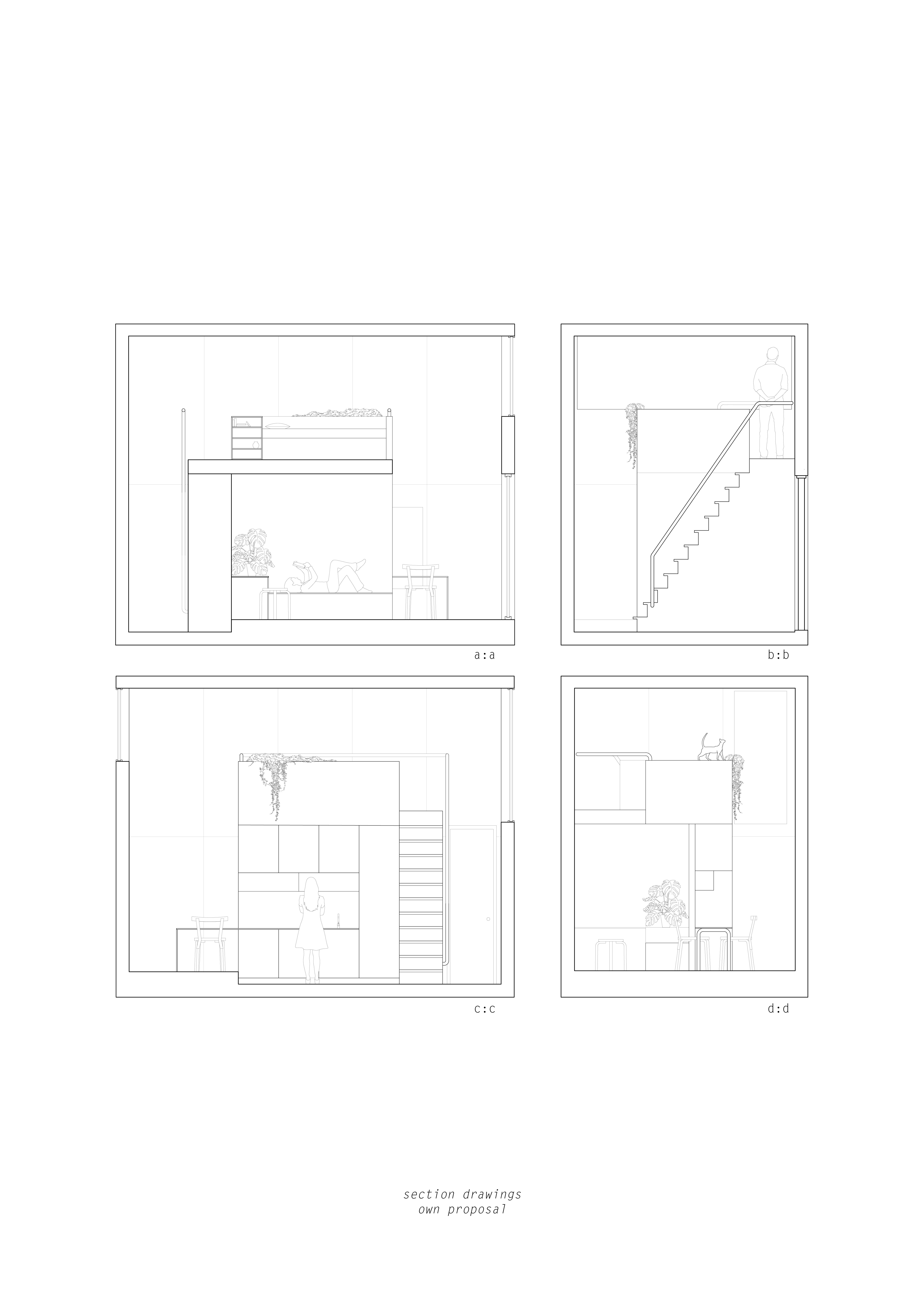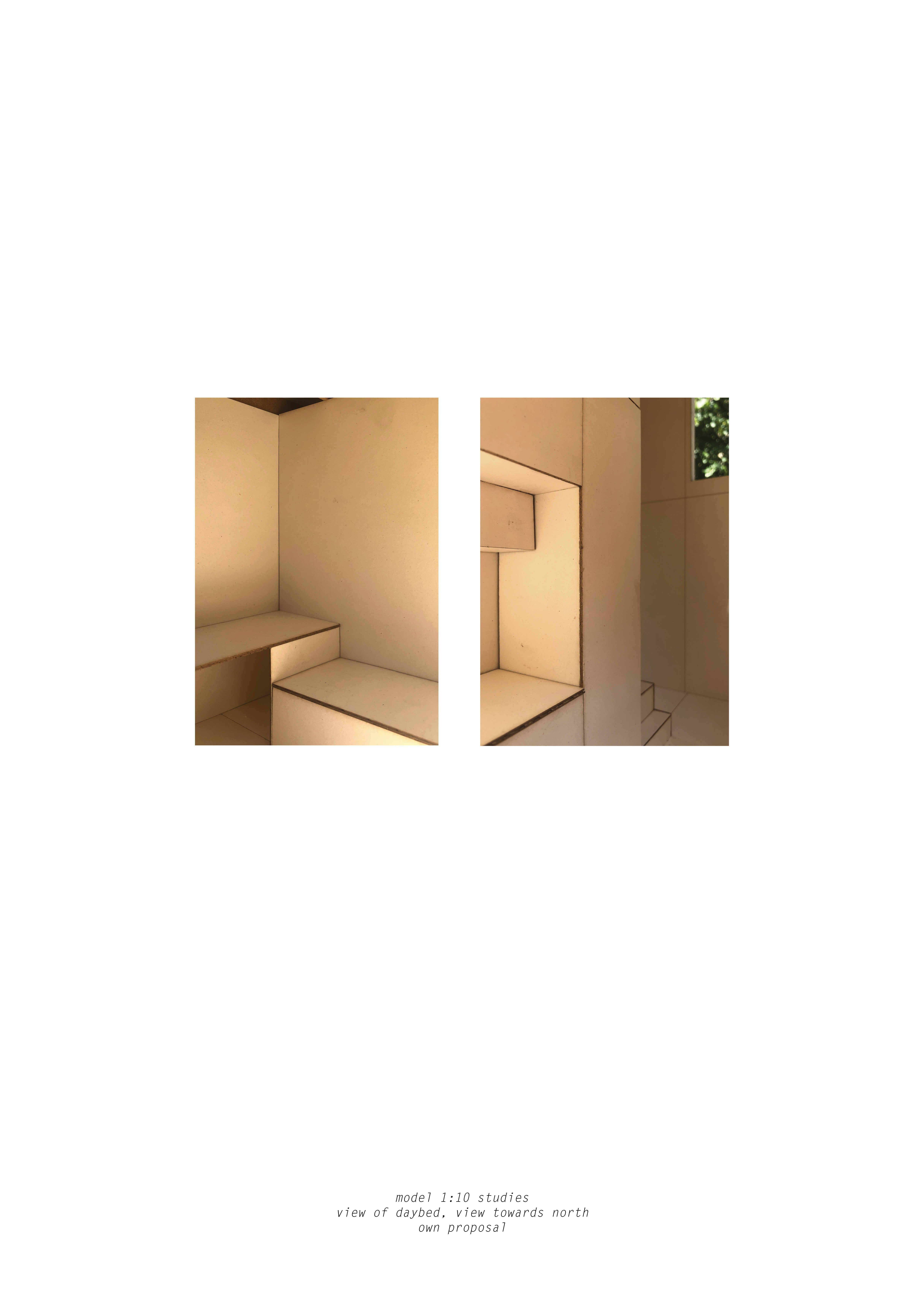KADK / 4th semester / 2019
with Mathilde Draznin
A two part assignment: building a house and designing a section thereof in scale 1:1 and an individual proposal in 1:10.

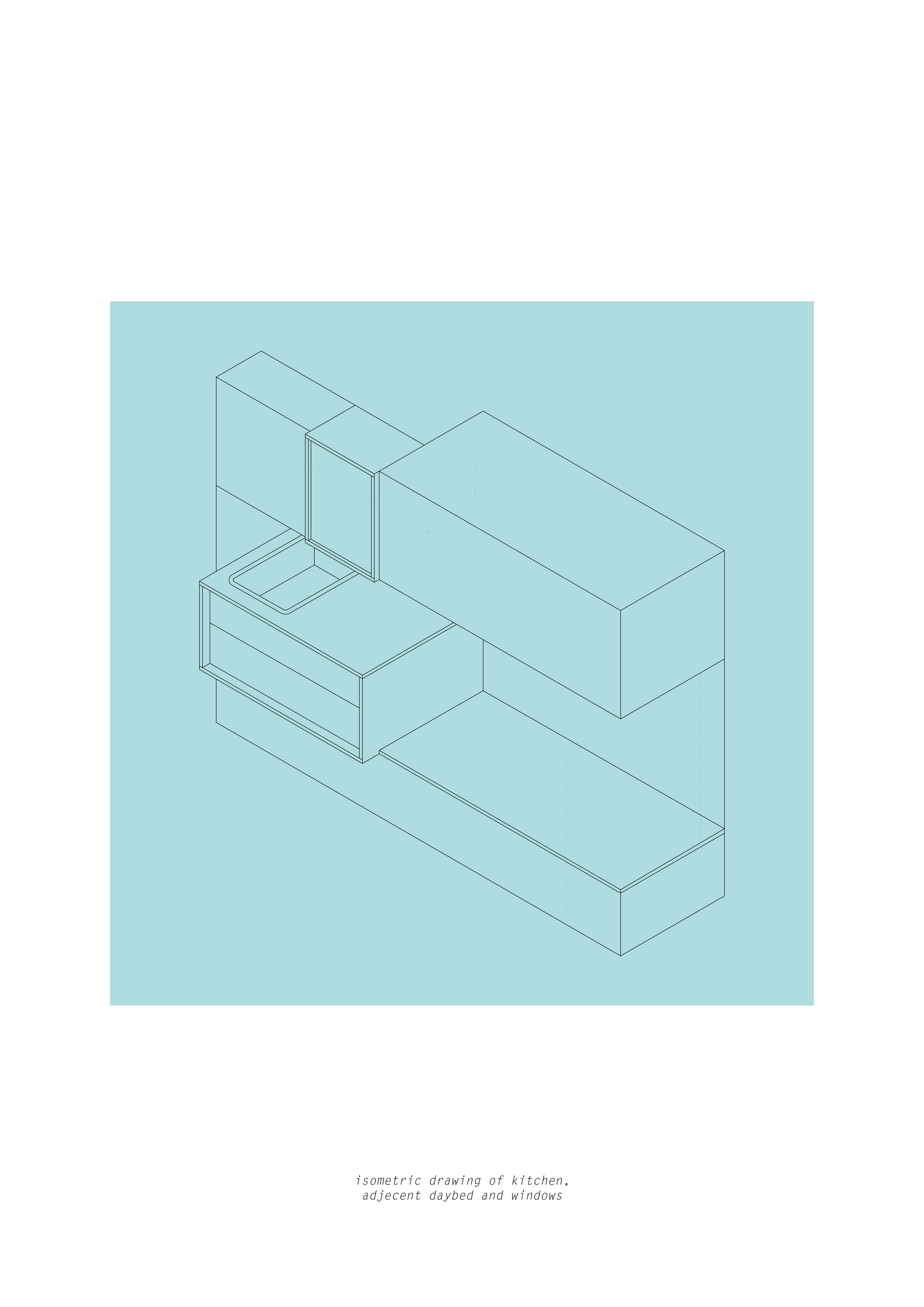
Designing the kitchen for our 1:1 model, we wanted to make it as compact but spacious as possible. A large countertop, flooded with natural light, a single cupboard and two large drawers, makes for plenty of naturally lit workspace and storage.


For our own proposal, we wanted to build a core that housed everything you’d want to have in a small vacation home. Our goal was that this core could potentially be moved and put anywhere: a studio, a small apartment etc.
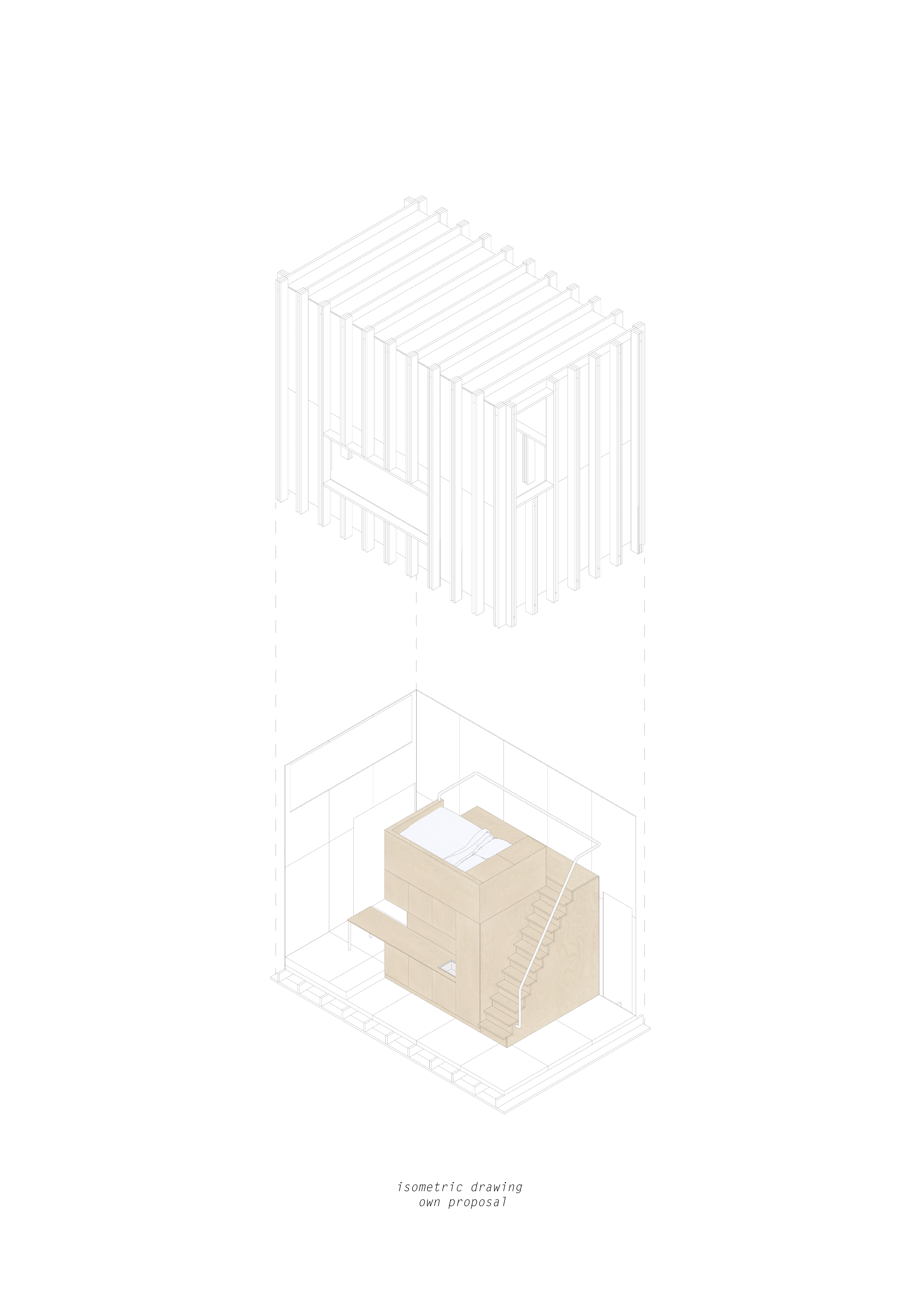

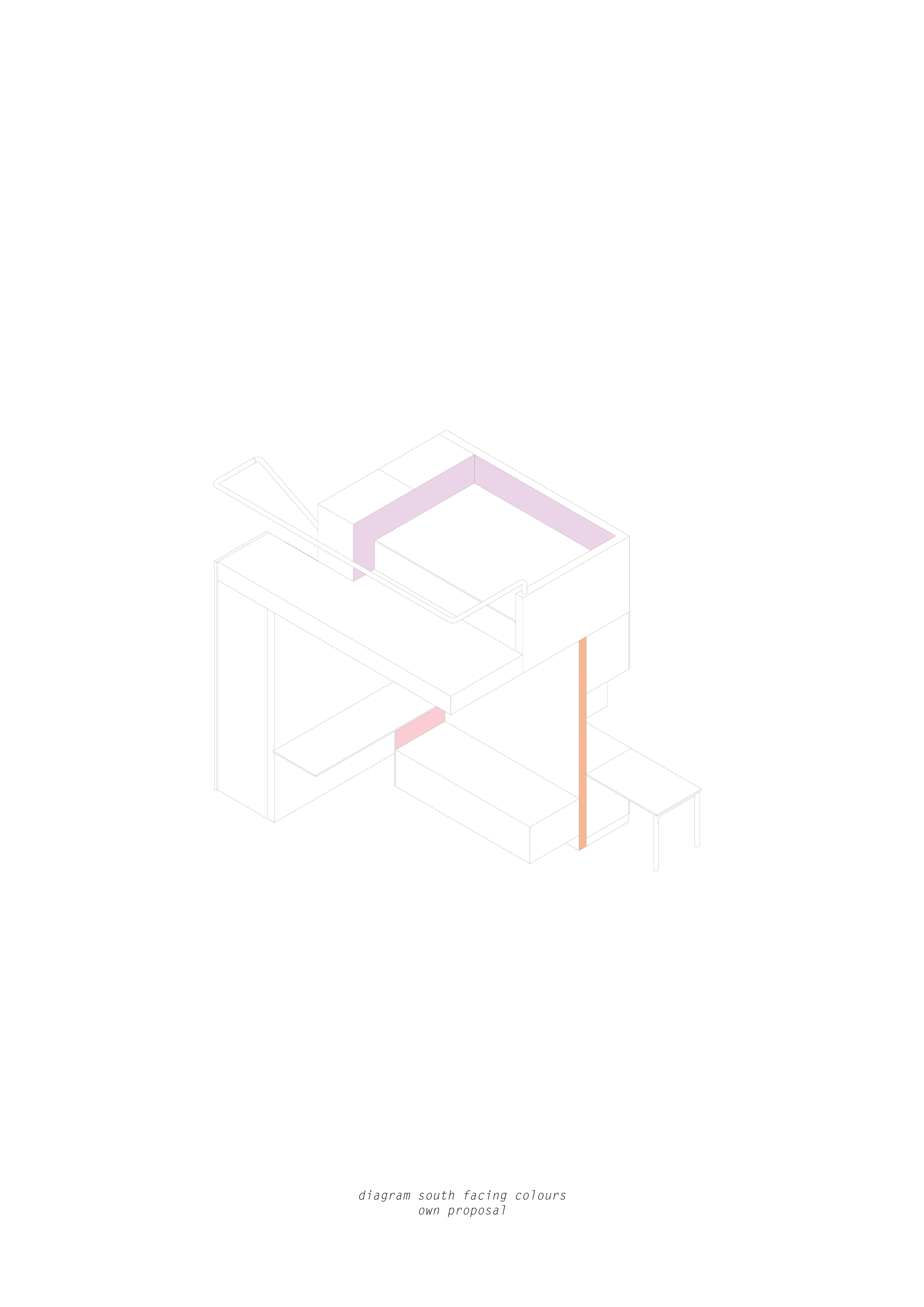
We wanted for one area of activity to transistion into the other, almost in a circular motion, ending at the core of the core. Each area is represented by a streak of colour. The structure is envisioned clad entirely in birch fineer, with a few painted surfaces.
